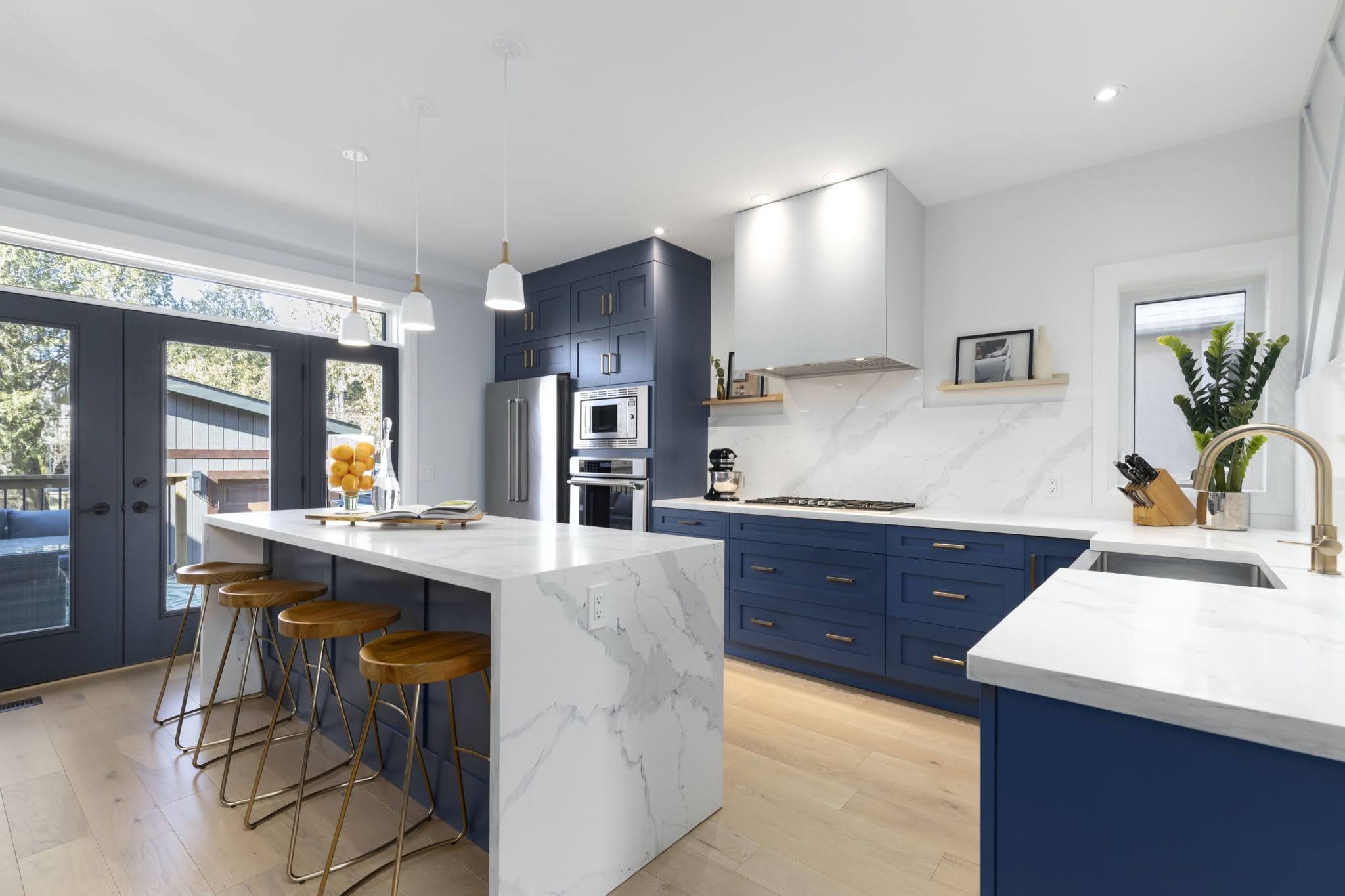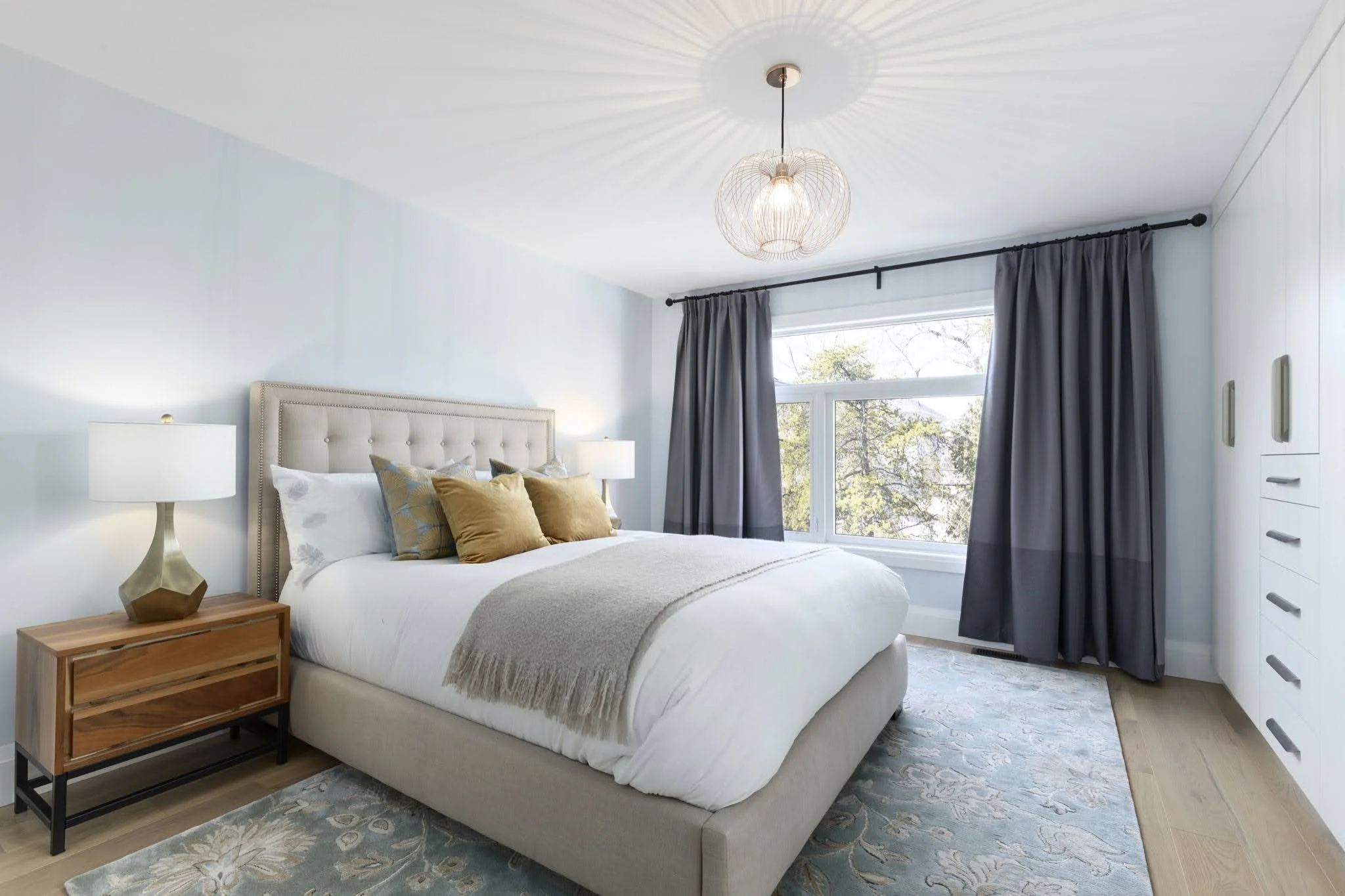Kimbourne
Kimbourne underwent a transformative full-scale renovation featuring a significant second-floor addition that dramatically expanded the home's living space. We collaborated closely with architects to create a sophisticated open-plan design that maximizes natural light and spatial flow.
Our comprehensive design services included the selection and coordination of all interior and exterior finishes, creating a cohesive aesthetic throughout the property. The project featured the design and implementation of a new chef-inspired kitchen, three luxurious bathrooms, and four well-appointed bedrooms.
We extended our design expertise to the basement, managing its complete finishing to create additional functional living space. The outdoor living areas received equal attention with our custom-designed deck and detached garage, seamlessly integrating with the home's architectural style while enhancing its overall functionality and market value.
Space Planning • Interior Design • Interiors and Architecture • Residential Remodel • Project Management





































